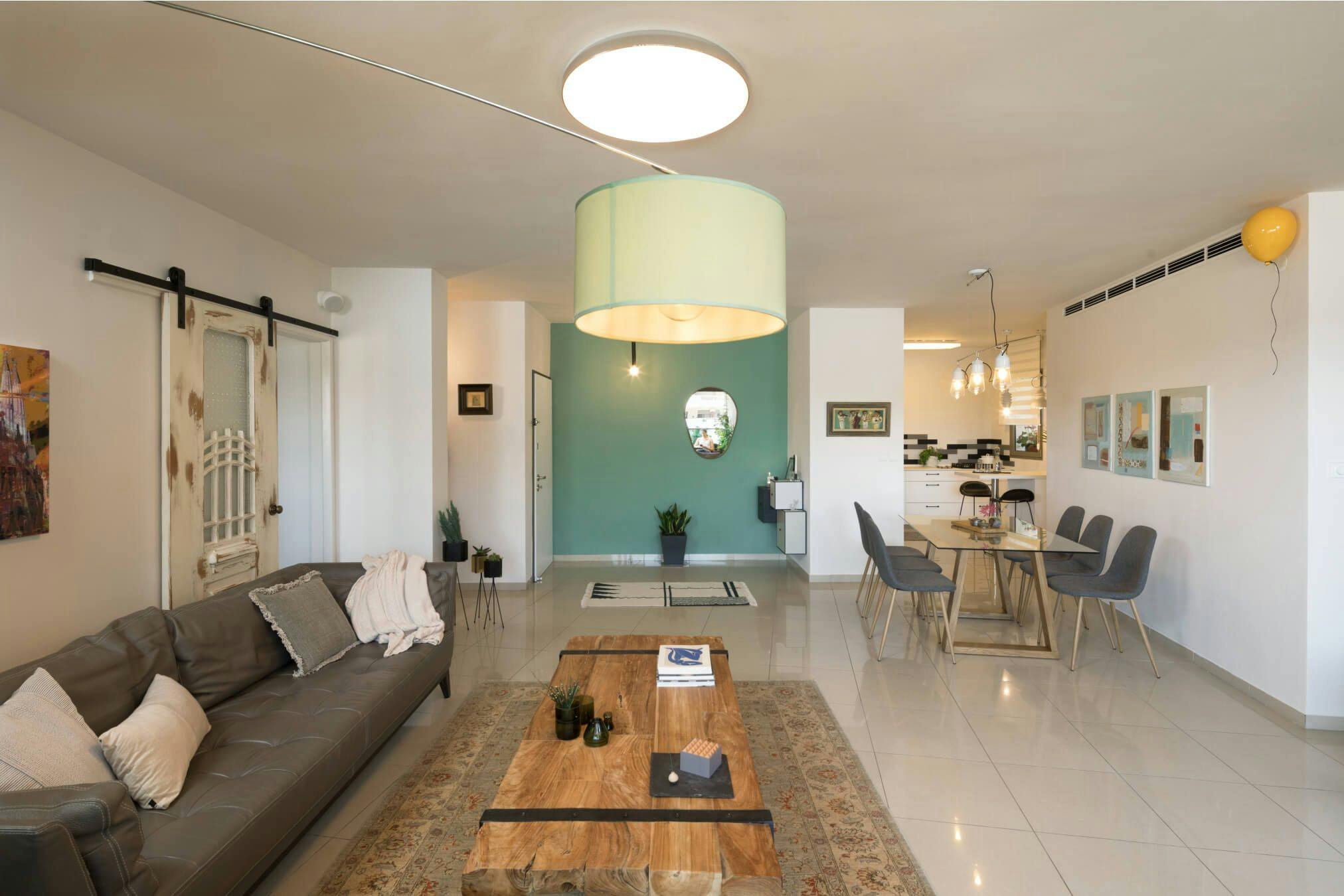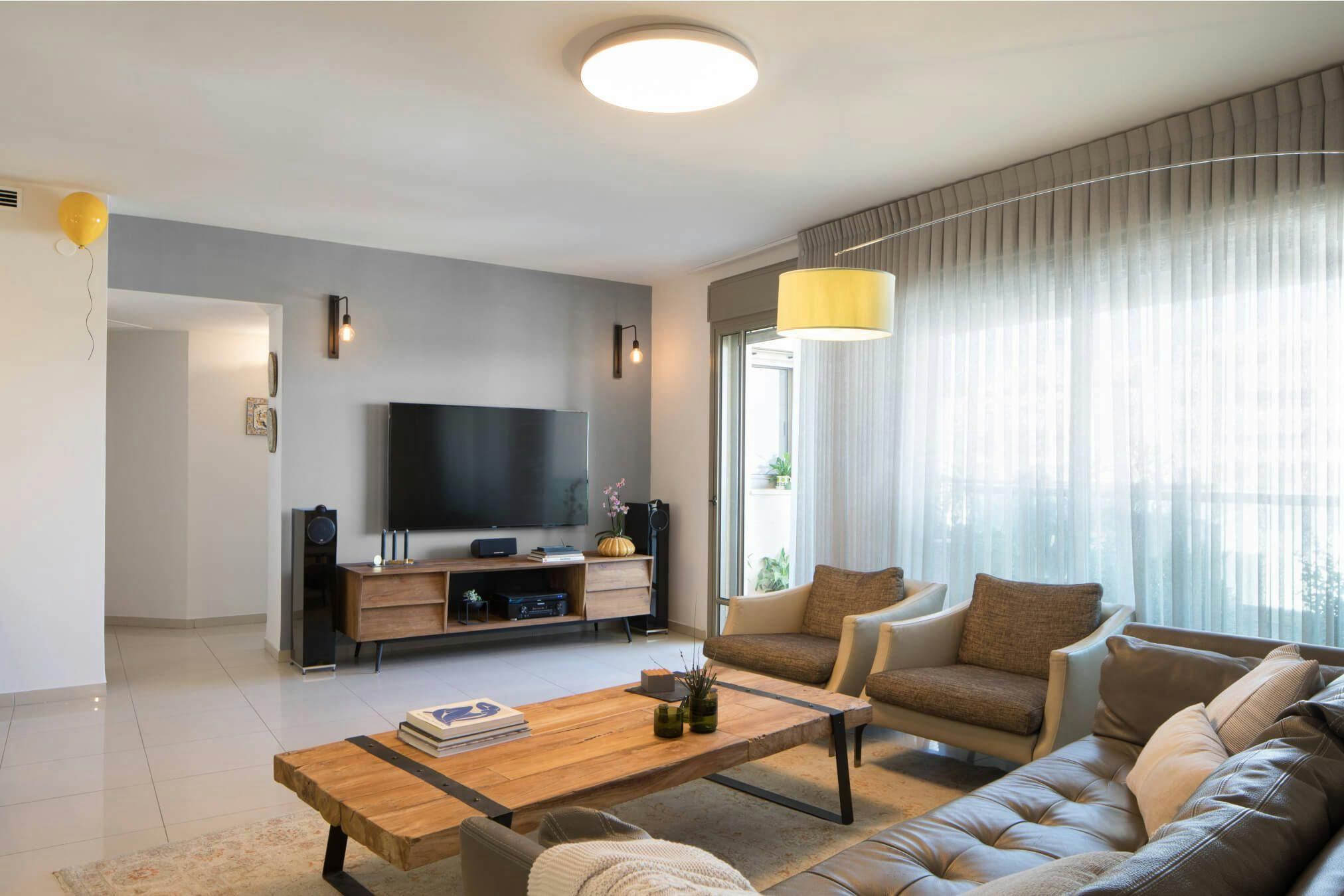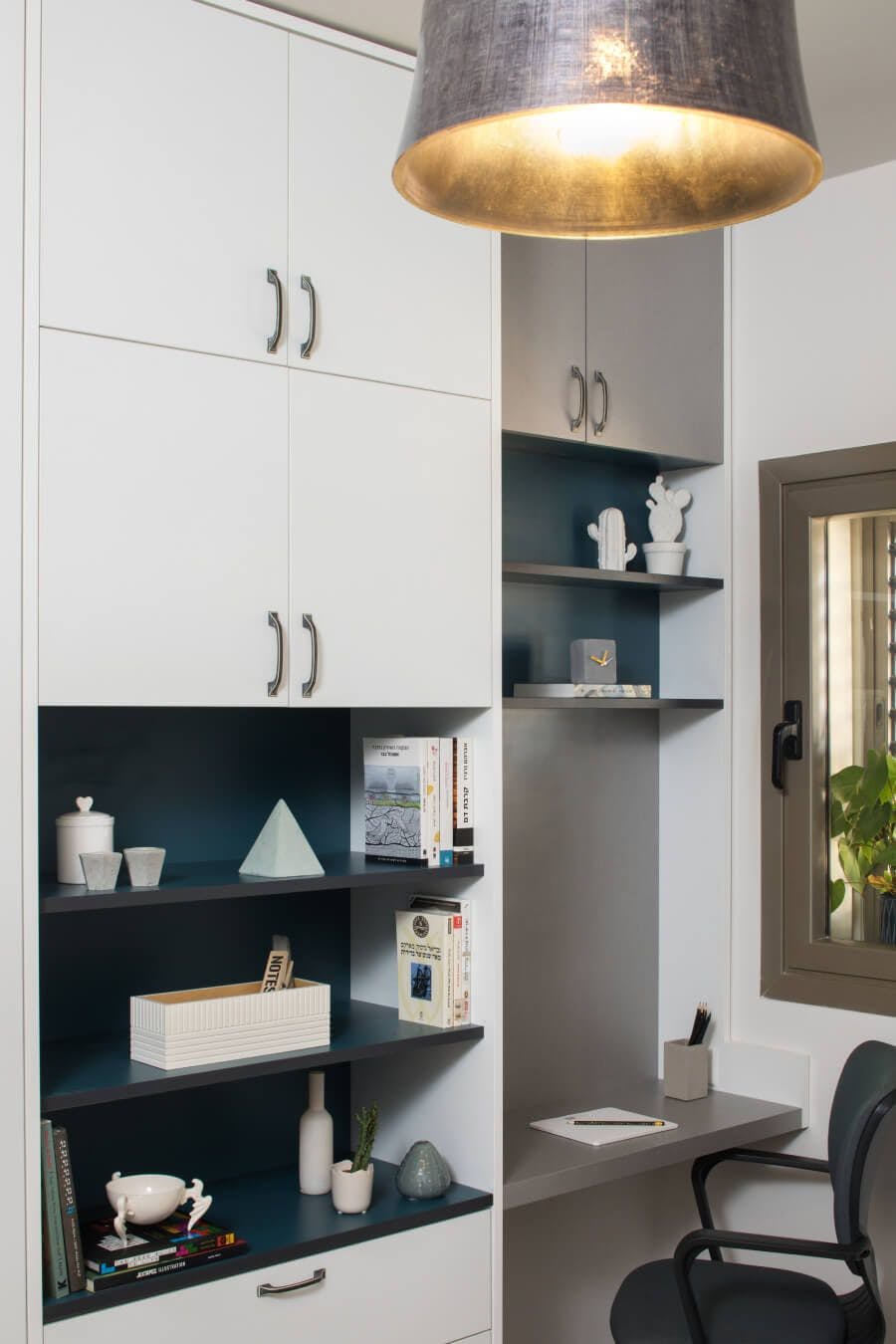My Projects
Type: Apartment
Size: 120 m2
Location: Herzlia, Israel
Photography: Tal Nisim
Photo Gallery
A couple in their 60’s decided it was time to start fresh at a new apartment, after spending the majority of their lives in an old yet renovated apartment in a nearby city. The decision was not taken lightly, the last apartment was their home for almost 40 years, but their desire for a contemporary space they could call home and re-adjust to fit their needs triumphed.
The new apartment is situated in a quiet neighbourhood in Herzlia, it is filled with natural light and its layout fit almost perfectly for their current needs - a spacious open space with a living room, kitchen and dining area, a guest room, two bedrooms that were renovated to create one big master suite, two bathrooms and an extra room used as an office.
They wished to incorporate their new found love of contemporary design with their elegant furniture and love for antiques, retro and vintage style, so the design is an eclectic yet balanced combination of it all, with a color palette based on black, white, grey, green and hints of warm copper and bright yellow.
The entrance reveals a green wall to the left and an asymmetrical storage unit. To the right is the dining area and the living room, the seating area faces a concrete colored wall and includes furniture made from wood, steel, glass and neutral toned textiles to create a warm and cozy atmosphere.
The kitchen is modern and functional- white cabinets with contrasting black handles create a comfortable work environment. Glass tiles in black, white and grey cover the wall, create a unique pattern and functions as a focal point.
Behind the living room is the home office, a custom made bookcase incorporating a desk in the center was designed and made from natural colored oak combined with black matte finishes and suede handles to fit their day to day needs. An antique door was restored and adjusted in order to separate the open living room from the intimate and quiet study and to add texture and character to the space
The bedroom suite was renovated from top to bottom, warm hardwood floors were added, wide closets frame two of the windows and in the middle an upholstered storage bench adds color and texture to the room. In the shower the floor and the wet areas are covered in dramatic large tiles, a vanity unit was custom designed for storage and industrial style lamps were hanged from the ceiling on both sides of the mirror to add some contrast.
The guest bedroom was designed to allow the couple to accommodate visiting family members, therefore it includes a comfortable sofa bed and a large storage closet with a built in small desk.


