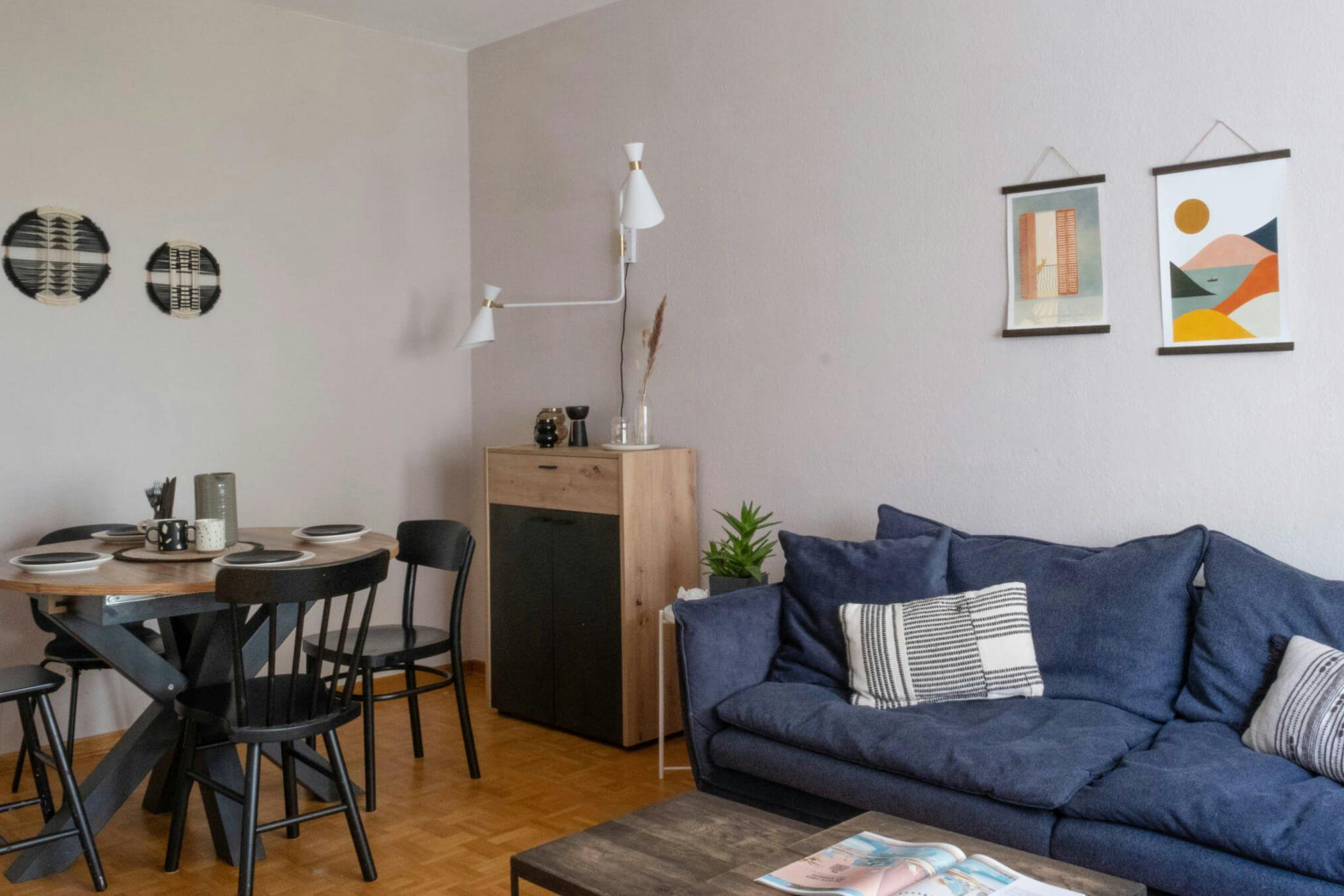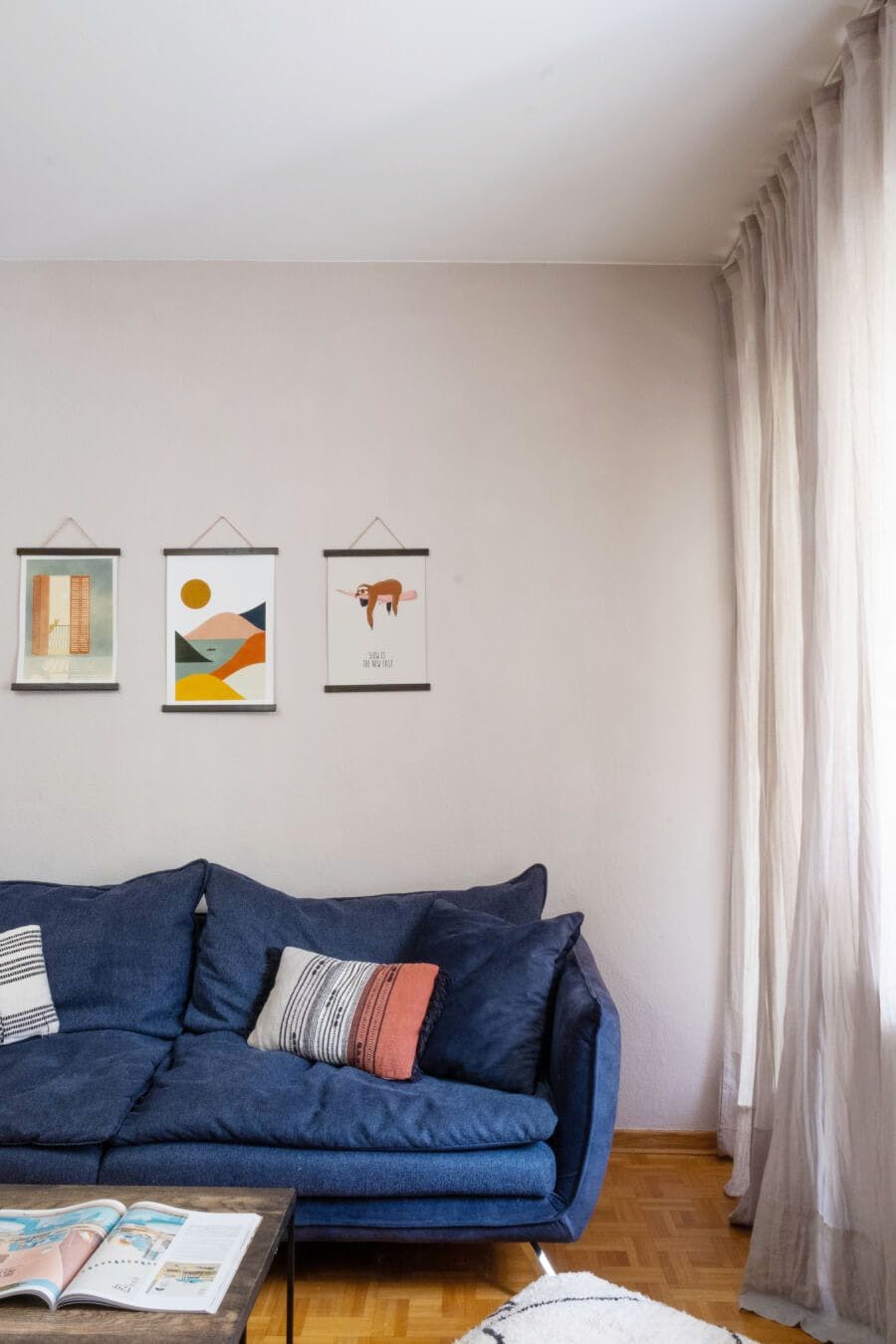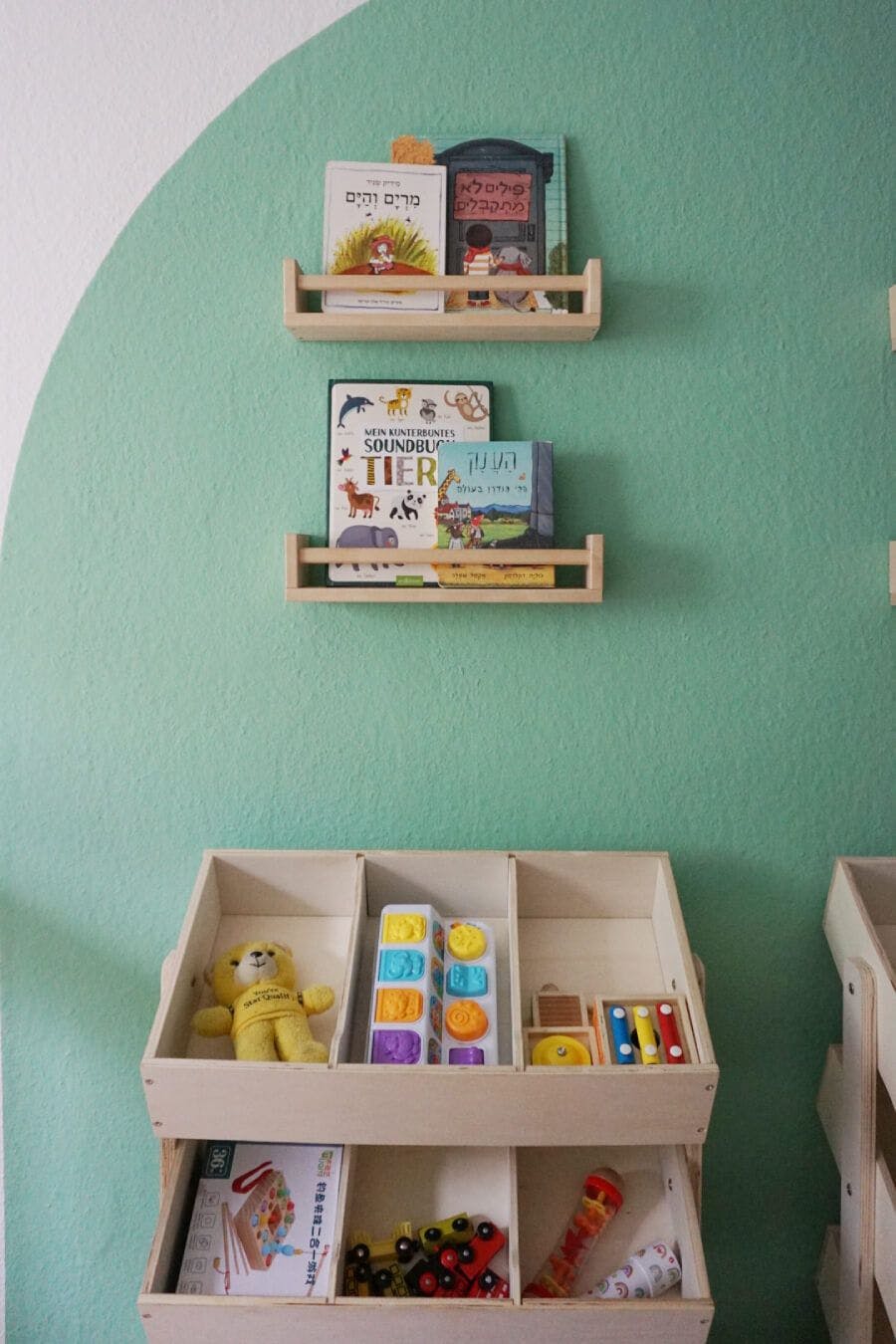My Projects
Type: Home Decoration
Size: 70 m2
Location: Berlin, Germany
Photo Gallery
A project that started with a desperate need for a desk, and became a total makeover for three rooms - the living room, the bedroom, and the children's room. We used wallpaper and color to give this rental a distinct and unique look and utilized the budget for furniture that could be repurposed or rearranged when and if needed.
The apartment is not big, only 70 m2 and we needed to figure out where to place the desk. We preferred to separate the work area from the living room, therefore decided to place it in the bedroom, flip the parents' and kids' bedrooms, and dive into a bigger transformation.
Most of the major furniture in the bedroom, including a large bed and wardrobe, moved between the rooms, and a new desk was purchased. Because the existing furniture was white Ikea furniture, we knew we wanted to somehow add color, texture and character to the room. We chose warm-toned wallpaper with a geometric pattern that gives a wall-art vibe. People visiting actually think it was painted on the wall. Two small shelves that were previously in the living room got a new location, as well as the white wireframes that we styled with family photos and small prints, and placed above the new desk.
The children's bedroom was realized in two phases, which were planned ahead of time to make sure the second phase could be accomplished as smoothly as possible. The color palette was based on existing accessories and includes bright green and deep blue colors. We considered a few different ways to incorporate the colors on the walls and fell in love with the arches motif, which creates a playful vibe and adds fluidity and flow to the room. Regarding storage, we looked for open shelves that would allow the kids to see and reach everything. In addition, we placed two kid-friendly wardrobes with a storage bench in between, under the bed storage for extra toys, and a small craft table.
A decision to add a standing desk in the living room required us to rearrange the entire layout of the space. A new sofa in a deep blue color was purchased, along with a round dining table and a book cabinet. All other furniture and accessories, including the wall-mounted lighting fixture, dining chairs and TV cabinet, were already owned and rearranged to fit the new design. The walls were painted in a pinkish-grey color and grey curtains were added.


